On a late summer afternoon in July, Mississippi State University’s Saunders Ramsey leads a trolley tour to showcase the transformative construction taking place on campus. As executive director of campus services, he knows firsthand how these vital projects advance MSU’s mission of learning, research, and service. He’s eager to share with all on board the careful planning behind the university’s ongoing expansions and renovations, and highlight how they are transforming campus to not just meet the needs of today but prepare for the future as well.
“Everything we do is focused on building a vibrant, welcoming environment that creates a unique sense of place for our students, faculty, staff, alumni and extended Bulldog family to experience Mississippi State,” Ramsey said.
The lengthy list of carefully planned projects totals more than $400 million in public and private funds and supports MSU’s continued growth as a leading research institution which saw enrollment of more than 23,000 in fall 2024.
“Our university is growing in many ways – including student enrollment, our research portfolio and the many ways we serve communities around the state,” MSU President Mark E. Keenum said. “Investments in our major capital projects and infrastructure upgrades are essential to our current and future success. I am grateful for the support of the Mississippi Legislature and our generous donors who make these projects possible. We are committed to being good stewards of the public and private dollars entrusted to us to maintain and grow our campus.”
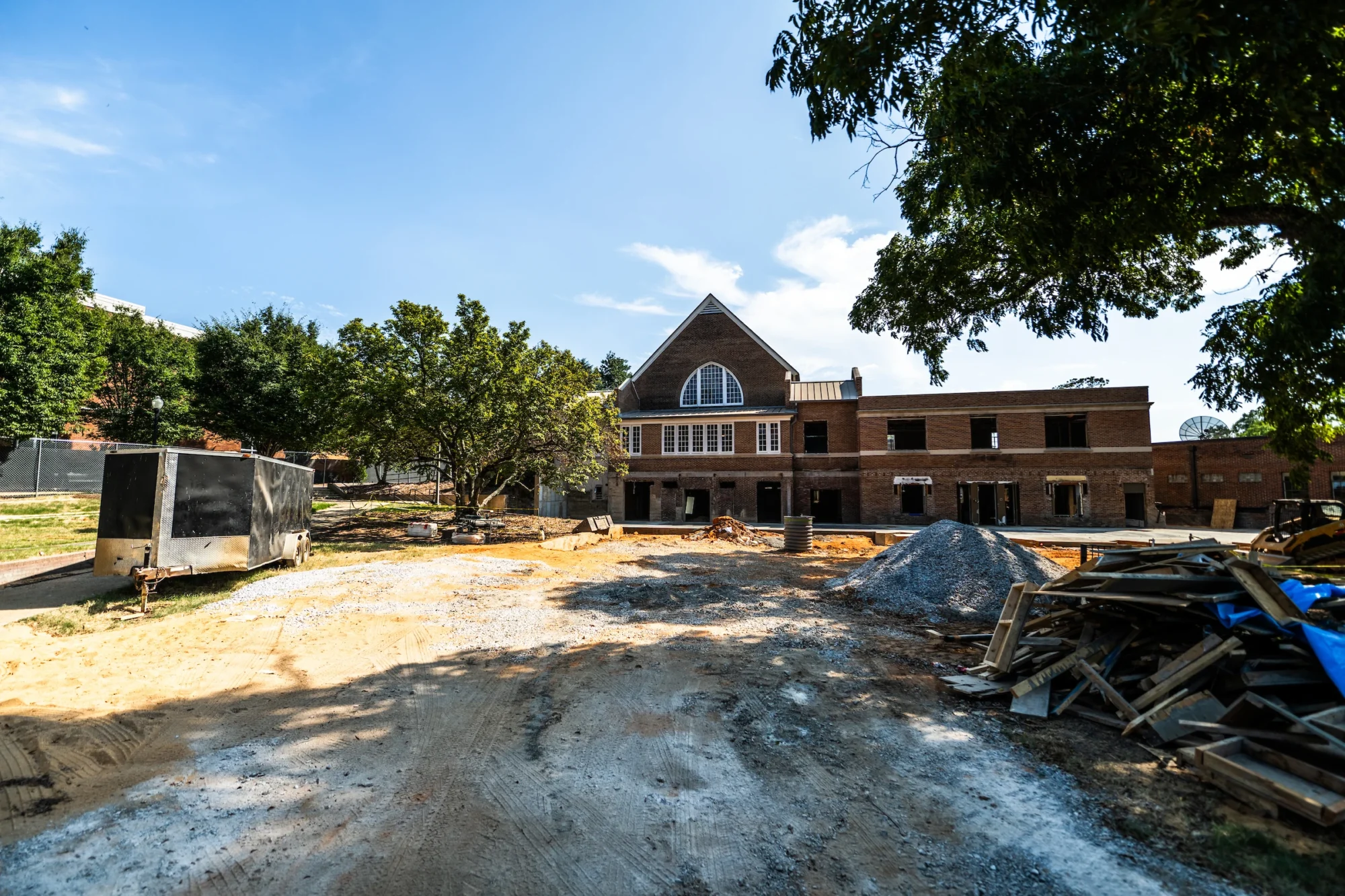
Perry Revival and New Dining Options
In the heart of MSU’s campus, Perry Cafeteria is undergoing a major renovation, thanks in part to a $26 million investment from MSU Dining’s partner Aramark, which has also put funding into other dining facilities across campus.
The Perry renovations will update and expand the beloved dining hall while preserving its historical charm to create a unique dining destination on campus.
Ramsey, who grew up in Starkville, said he holds fond memories of Perry Cafeteria, which has been a central part of the MSU experience for generations of Bulldogs and holds the Mississippi Landmark Building designation from the Mississippi Department of Archives and History.
“I remember visiting Perry Cafeteria with my family after church on Sundays, and I was awestruck with its interior,” Ramsey said. “At the time, I didn’t appreciate the beauty of its architectural style, but I did recognize that Perry was a place where people gathered, and it was a very relational experience.”
Three decades later, Ramsey is charged with overseeing the restoration and renovation of the 103-year-old historic building.
“I have a passion for places that bring people together to live, work, play and learn,” Ramsey said. “And that’s the focus of our vision for Perry Cafeteria.”
When Perry Cafeteria reopens in fall 2025, it is expected to be a marketplace of activity where the community gathers to share a meal, enjoy a cup of coffee, hang out or even study. It will feature three food-hall concepts offering affordable dining choices that include a Southern-style kitchen, a BBQ and grill, and a salad station.
Starbucks is also relocating to Perry Cafeteria while Moe’s Southwest Grill is expanding its current location. State Fountain Bakery, a 100-year-old MSU tradition, is triumphantly returning to its original location on the north end of Perry.
A new pedestrian corridor and outdoor terrace with seating will help entice visitors to come to Perry, while its existing exterior doors, brick walls, pendant lights, gothic arches and wood beams will offer a warm welcome. And Bulldogs can rest easy, the flags representing countries around the world will remain an integral part of the interior design.
“We’re blending new and old elements that allow you to enjoy the nostalgia of time-honored MSU traditions with modern amenities and dining trends,” Ramsey said.
The renovation and expansion also include reclaiming and reimagining the outdoor area north of Perry for student life activities and everyday use.
“The landscapes of the Junction and Drill Field, as well as the YMCA and Union plazas help define memorable open spaces across campus that connect us to MSU, and we want to extend that experience to Perry by creating a renewed outdoor gathering space for students, staff, and faculty to enjoy,” Ramsey said.
During the renovation, MSU is operating specialty food trucks to create a new dining experience on campus.
The food trucks are located at convenient spots across campus. These new mobile eateries are open on weekdays, giving alumni a good reason to explore campus on Fridays before game days.
An expanded Subway and new Bento Sushi located in the Student Media Center adjacent to Perry also opened for this semester.
While Perry Cafeteria is closed for the academic year, Starbucks, Chick-Fil-A, Panda Express and the Union Market located in the Colvard Student Union along with Subway, Bento Sushi and Fresh Food Company are open on game days with staggered hours.
“We’re still in the initial phase of demolition inside the cafeteria, but it is a construction zone at the center of campus that includes outdoor spaces on the north and east sides of Perry,” Ramsey explained. “It’s a high-traffic area for students, faculty, staff, alumni and other visitors, and we ask everyone to be mindful of signage alerting them to the ongoing construction.”
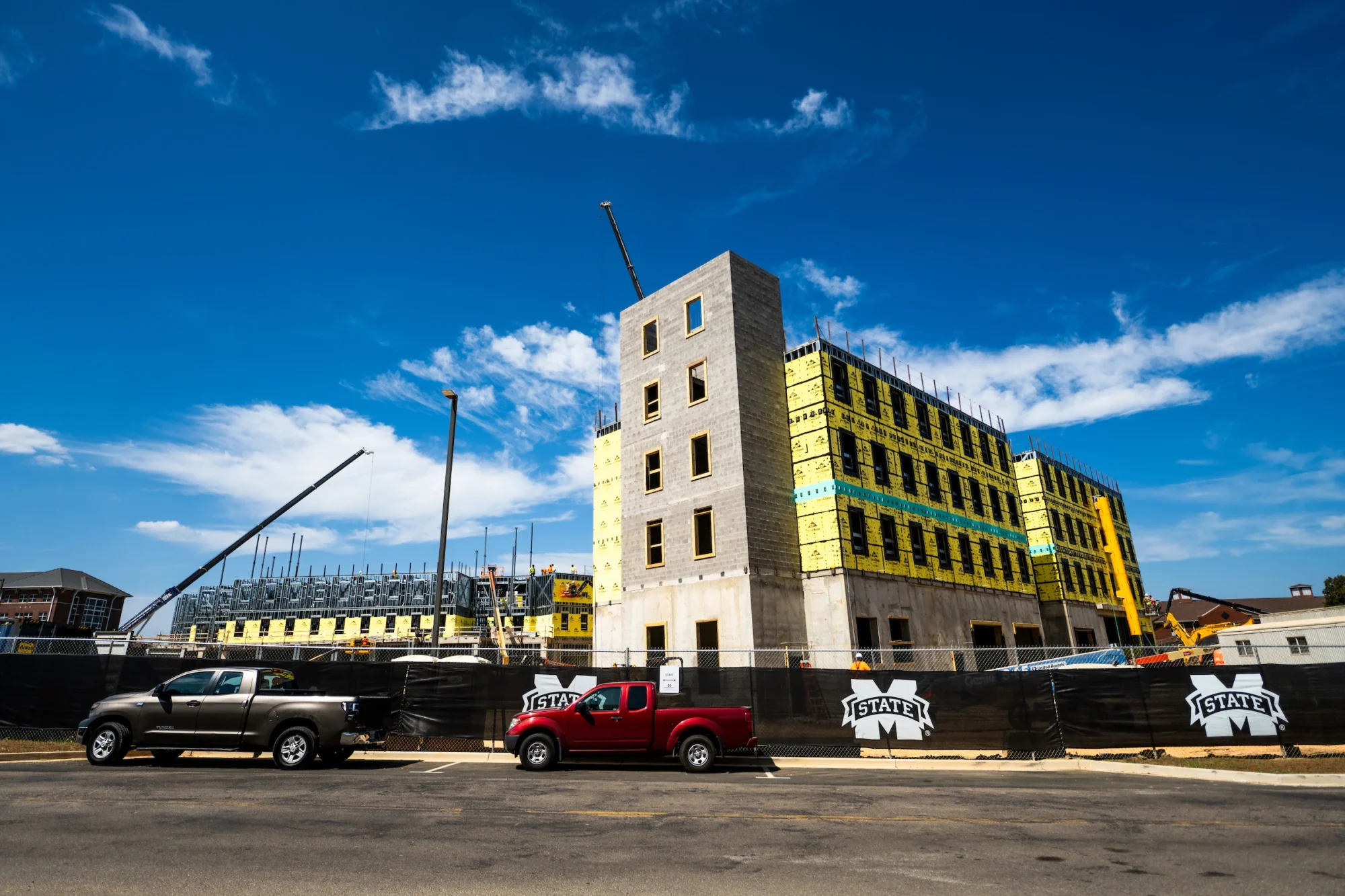
Azalea Hall
Not far from Perry Cafeteria, the exterior of Azalea Hall, MSU’s newest residence hall positioned between Ruby Hall and Old Main Academic Center, is taking shape as it nears the halfway point in construction.
“You can start to visualize the scale of the project which builds excitement for students living and learning on campus,” Ramsey said.
While site and utility work for the $100 million, 159,000-square-foot facility is impacting pedestrian and vehicle traffic with closures along Barr Avenue and George Perry Boulevard during construction, the new residence hall will be a central hub for students when it opens in August 2025. Private living quarters, social areas and even more dining options including Mediterranean fare and brick-oven style pizza, are the main features. The residence hall will also house a reinforced storm shelter built to FEMA standards.
“This project focuses on today’s college students’ needs and wants—to engage with one another, have more privacy and ignite their academic and social well-being,” explained Dei Allard, MSU Housing and Residence Life executive director. ”The design provides optimal opportunities for student engagement and collaboration with one another, as well as the MSU community.”
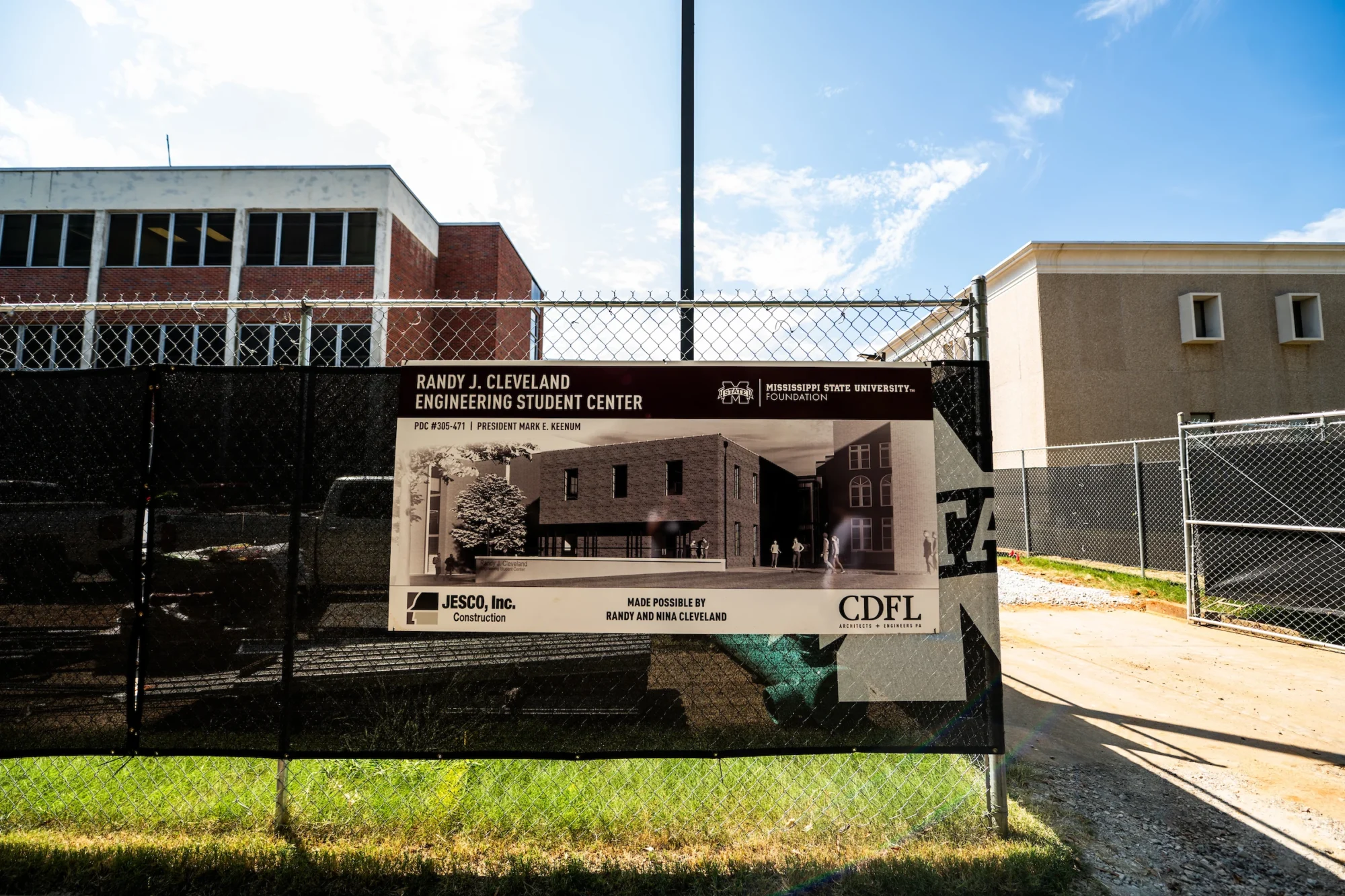
Randy J. Cleveland Engineering Student Center
Renovation of a second historic building is the focus of another student-centered project—the Randy J. Cleveland Engineering Student Center scheduled to open in spring 2025.
The project also represents Mississippi State’s commitment to preserving a Mississippi Landmark as designated by the MDAH. Located along Hardy Road, better known as Engineering Row, the former Materials Testing Laboratory was originally constructed in 1906.
“MSU has worked closely with MDAH on the restoration which includes tuckpointing of the brick to repair mortar joints, restoring the original windows and replacing the terracotta roof coping with a historically appropriate match,” said Ches Fedric, director of MSU planning, design and construction administration.
Developed with an appreciation for the structure’s history, the plans for the Cleveland Center create a modernized space that will advance collaboration and enhance learning experiences for students in the James Worth Bagley College of Engineering.
“Renovations include constructing a new second floor within the existing building for a student makerspace and team rooms to facilitate project-based learning for MSU’s engineering students,” Fedric said.
Pedestrian detours are in place around Walker and McCain halls where the new center is located.
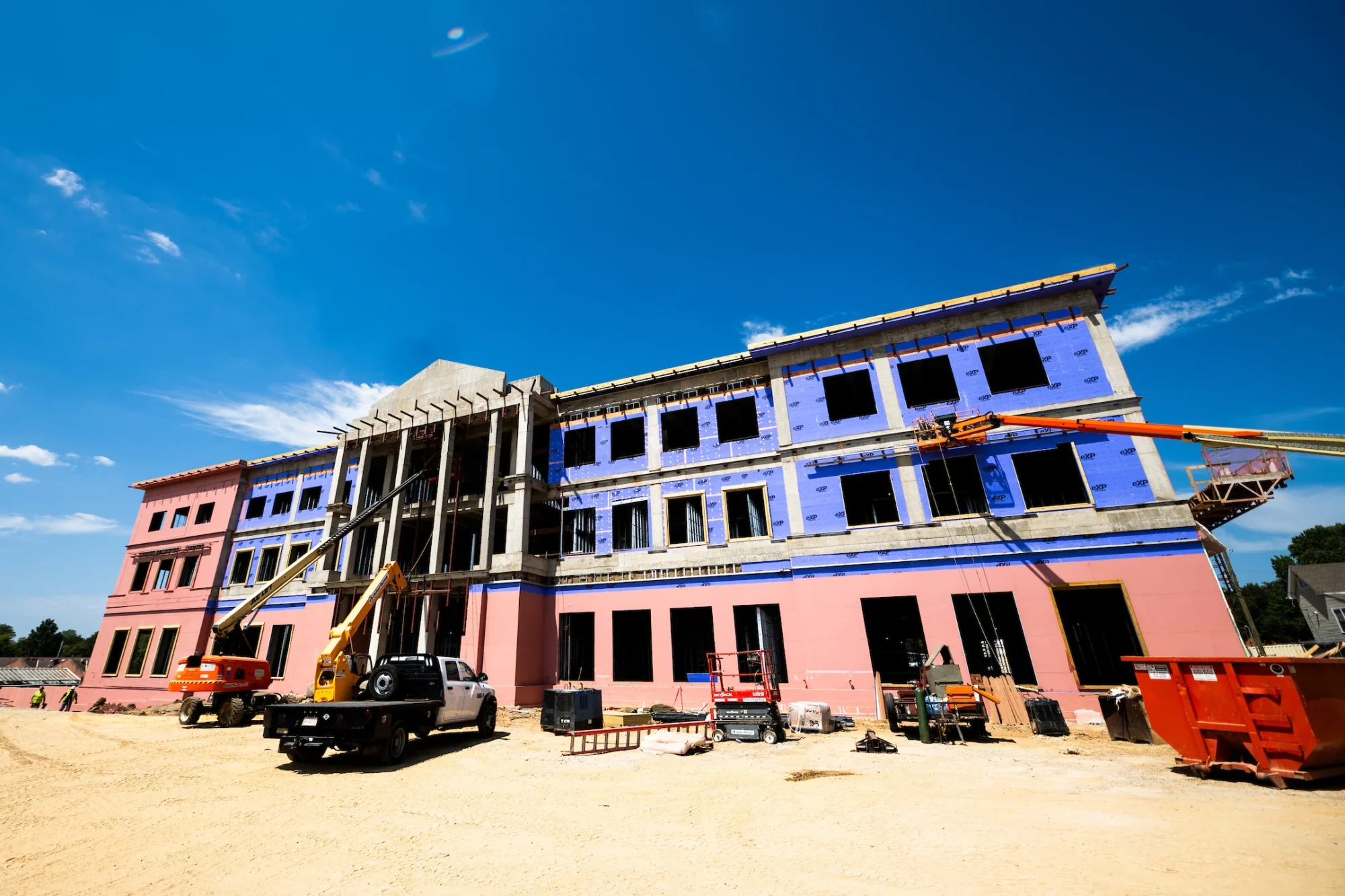
Jim and Thomas Duff Center
On the south side of campus, the final structural beam of the Jim and Thomas Duff Center was raised into place in mid-June to complete the exterior frame of the 100,000-square-foot facility, marking a milestone in the project.
The $65 million Duff Center is scheduled to open in fall 2025 as the new home of the Department of Kinesiology—one of the largest academic units on campus—as well as the university’s Autism and Developmental Disabilities Clinic and Disability Resource Center. It overlooks the future McCarthy Quadrangle that will extend campus green spaces beyond the Drill Field, shaping new student outdoor learning and social environments that promote campus connectivity and accessibility with expanded seating, enhanced walkways and gathering areas.
“The outdoor spaces at MSU are central to the experience of campus, and as campus grows, we need to be intentional about creating those spaces,” Ramsey said.
In addition to the Duff Center, the McCarthy Quadrangle will also anchor the Charles Lee Agricultural and Biological Engineering Building to frame an inviting new entrance to the academic centers near the core of campus.
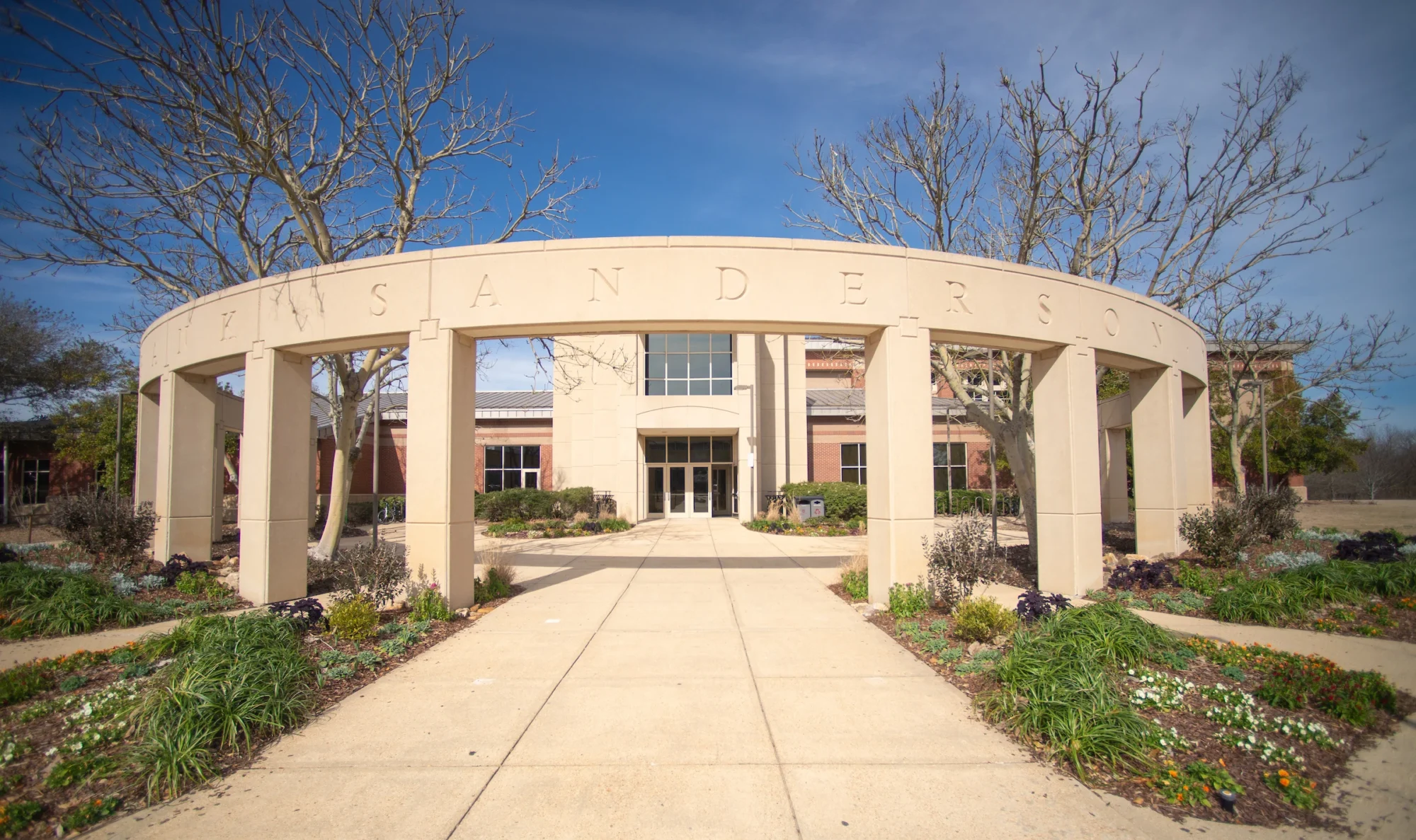
Sanderson Center
A $2.5 million renovation to Joe Frank Sanderson Center was also completed this summer. The upgrades feature a new, expanded exercise area upstairs and a new, interactive bouldering cave on the lower level.
Structural changes necessary for the renovation included extending the second floor to maximize space and adding a center stairway for easy access.
MSU Vice President for Student Affairs Regina Hyatt said she is excited to see students exploring the new space.
“This project is a perfect example of students providing feedback and using that feedback to make changes to enrich the student experience,” Hyatt said.
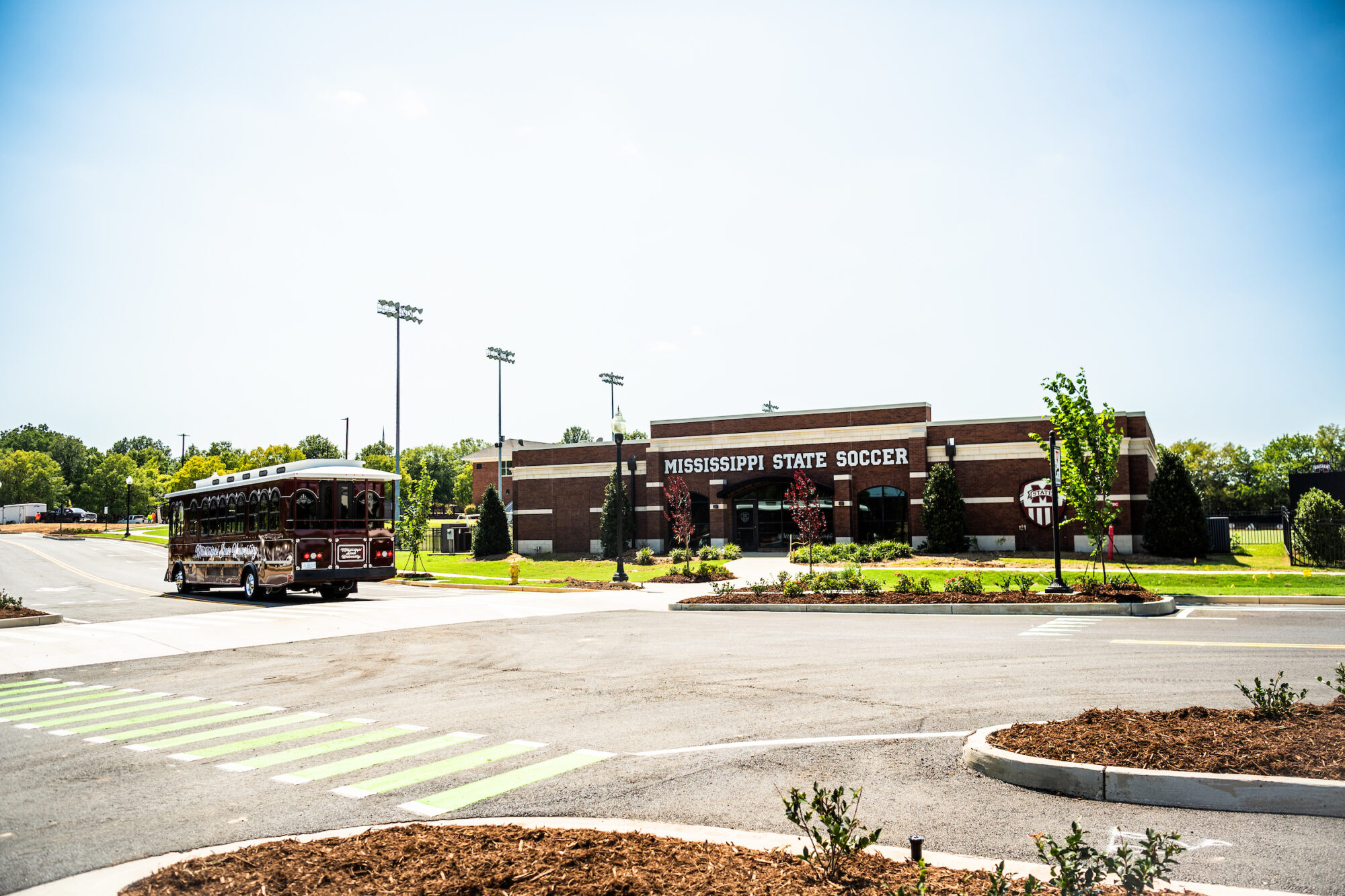
New Gateway to Campus
After viewing the progress of the new and renovated buildings on campus, Ramsey ended the trolley tour with a stop at the intersection of Barr Avenue and B.S. Hood Road in front of Davis Wade Stadium. While it might not generate the same amount of hype as a new academic center, construction at this crossroad promises to make a lasting impression on those arriving on campus from the north off Highway 12.
North of the stadium, this new entrance to campus from College View Drive welcomes Bulldog fans on campus for Bulldog football.
“Football brings in thousands of fans to experience our university, and that experience begins the moment they arrive on Mississippi State’s campus,” Ramsey said.
The new entrance extends Bost Drive from Barr Avenue to College View at the intersection of Bailey Howell Drive. It also closes a section of College View just north of the stadium in front of Howell and Giles halls that will be reconfigured as a multi-use pedestrian plaza.
“This new gateway creates a stronger connection between the Athletic District and the core of campus, establishing a corridor from Davis Wade near the center of campus to the MSU soccer stadium to Humphrey Coliseum—all the way to Nusz Park,” Ramsey said.
The realignment of Bost Drive to College View is also an integral component of increasing efficiency and safety on the west side of our campus.
“With additional parking, a new shuttle stop, protected bike lanes and additional sidewalks, this project continues our effort of focusing on and improving all modes of transportation on our campus,” said Jeremiah Dumas, MSU’s executive director of transportation.
Dumas has been studying MSU traffic patterns for more than a decade. He introduced the Starkville-MSU Area Rapid Transit–or SMART–system in 2013, and he says it’s still one of the best ways to travel to, from and throughout campus to limit traffic congestion. He said the university was excited to add an electric-autonomous passenger shuttle–the first of its kind in the state and in the Southeastern Conference–deployed by Beep, Inc. as a pilot program to the SMART fleet this fall.
“Entering the busiest time of our year, we are testing another mobility option in some of our most highly trafficked areas,” Dumas said.
Dumas also encourages fans to prepare for additional road closures to increase pedestrian safety and manage traffic flow on game days.
“If you have to get in your car, the best way to travel around campus on game day is Bailey Howell, Wingo Way, Stone and Bully boulevards, Blackjack Road and now Bost Drive,” said Dumas. “I’m always there early with my cowbell.”
By Nicole Thomas, Photo Grace Cockrell
Here Comes the Sun
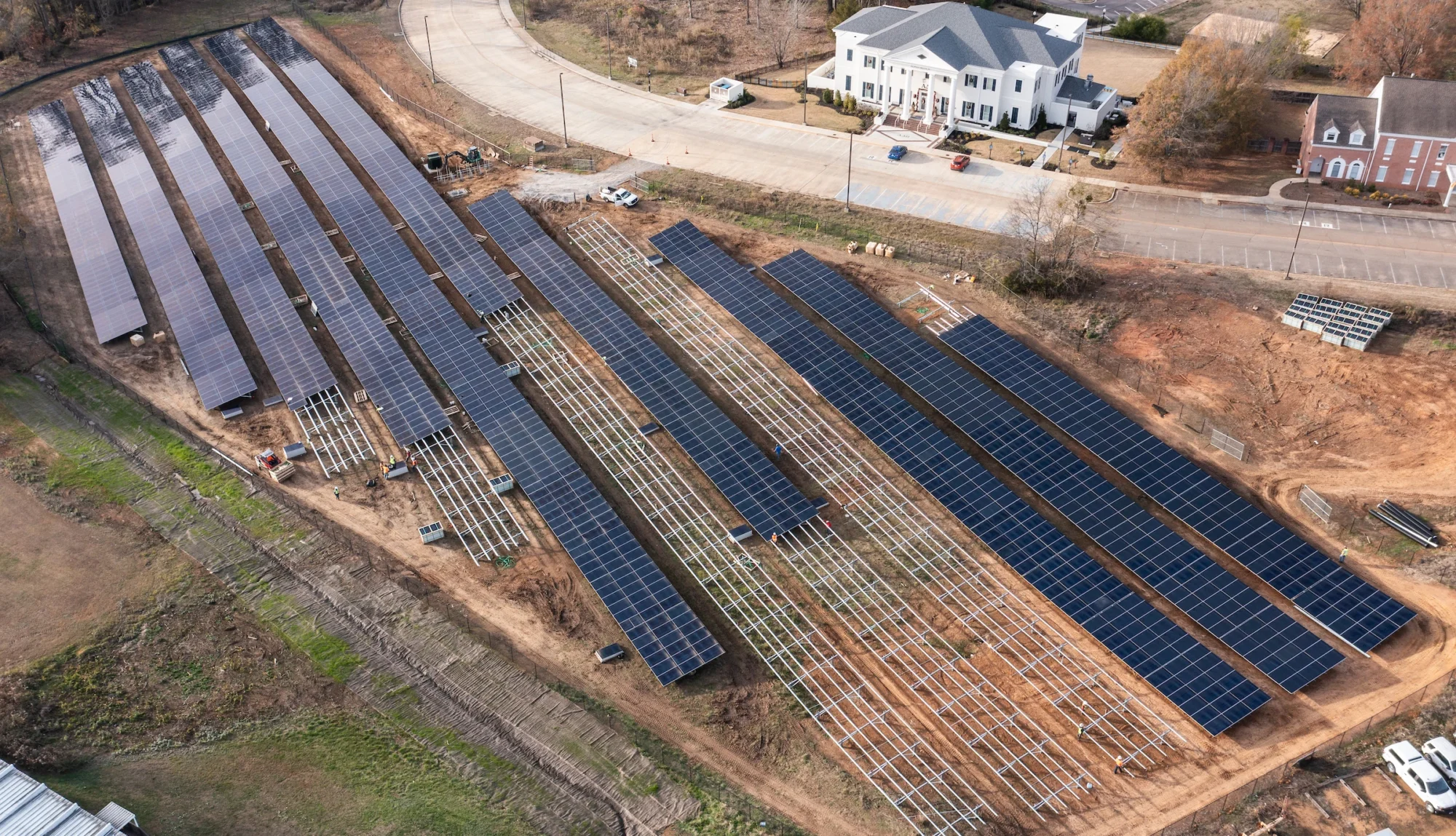
A new, on-campus solar facility—the largest in the Southeastern conference—is converting sunlight into electricity to generate renewable, sustainable power at Mississippi State University.
“As campus grows, so does the demand for energy to power the university’s 9 million square feet of facilities and buildings,” said Saunders Ramsey, executive director of campus services at MSU.
The 3,420 solar panel installation, visible from Blackjack Road along the southern perimeter of campus, is located on a four-acre field near MSU’s Power Generation Plant. It will produce about 2.4 million kilowatt hours of energy annually, reducing pressure on the university’s energy system.
The solar project is part of a much larger energy efficiency effort at MSU aimed at reducing carbon emissions on campus to reach clean energy goals.
“Clean energy development and production ranks at the top of the university’s 30-year plan for carbon reduction on campus followed by lighting and equipment replacement,” Ramsey said. “Together, the two will have a huge impact on energy savings and emission reduction.”
That impact is estimated to reduce MSU’s carbon footprint by 7,548 metric tons annually and save a total of 10,784,865 kilowatt hours of energy per year.
“This new solar facility again places MSU at the forefront of research and embracing emerging technologies,” said Les Potts, MSU vice president for finance and administration. “As a land-grant university, we’re invested in protecting our natural resources and sharing sustainable solutions. With careers in sustainability and energy growing rapidly, the new solar facility also creates expanded opportunities for students to experience firsthand how the work we do every day at MSU makes a difference in the world.”


